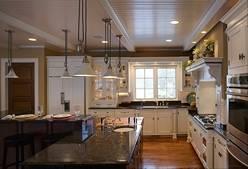Today, kitchen designers think outside the triangle.
The work triangle, which determines placement of the refrigerator, stove and sink in relation to a primary work space, assumes the kitchen has one cook. It has been the traditional tool of kitchen design for decades.
It worked — then.
But as kitchens grew in size, manufacturers offered more appliance choices while open designs integrated the kitchen into the rest of the home. The role of the kitchen changed. Some say the triangle is no longer practical, and kitchens now feature islands and work zones.
“We’re more concerned about what our clients want in the kitchen than playing by the rules,” said John Elias, owner of Avalon Development and Construction. “Some people don’t cook a lot at home, others cook every day, and some people specialize in Asian or Indian cuisine for which the prep and working areas (or zones) are separate from the entertaining area.”
Although the triangle may not be king, professionals still design the most functional and efficient kitchen possible, Elias said.
Joseph Dhamer, co-owner of Kitchen and Bath Mart, agrees. “I take that triangle with a grain of salt,” he said. “I don’t want the client to walk around the island to get to the refrigerator, and the cook top and oven don’t need to be next to each other anymore, but the rules of the triangle don’t apply. Read More





