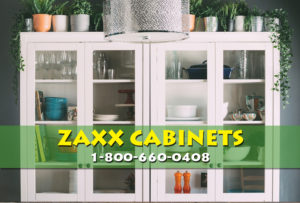It’s inevitable, once we start one project in the house the ideas start to snowball and take on a life of it’s own. Predictably that has happened since opening up the wall between the kitchen and living room. We’ve always planned to remodel the kitchen since we bought the house 3 years ago. But one thing has lead to another and it has stayed larger the same. Honestly we could never decided between a moderate spruce up and a larger full renovation. Opening up the wall has shed some new light and made the room feel so much bigger. We’re really getting antsy to make this space our own. It’s actually been a good thing that we didn’t dive right into a full on remodel right when we moved in. After living with the kitchen for three years now we’ve figure out what doesn’t work for us and what we’d change. Some of the things we don’t like about our current kitchen are: Light oak colored cabinets Soffits Weird wood scalloped valance over the sink Floors aren’t our favorite Backsplash No island (the dresser is just standing in for an island to make sure we had enough space) Needless to stay I have been thinking and plotting a remake of this kitchen since the day we moved in. I’ve been saving kitchen images for a while, all of them had something I liked but I continued to struggle with exactly what we should do with the cabinets. Sure I’ve seen tons of cabinets like mine painted and spruced up and they look good but it was never exactly what I was looking for in terms of inspiration. Read More






